As tiny homes rise in popularity, some parents are building instead of buying
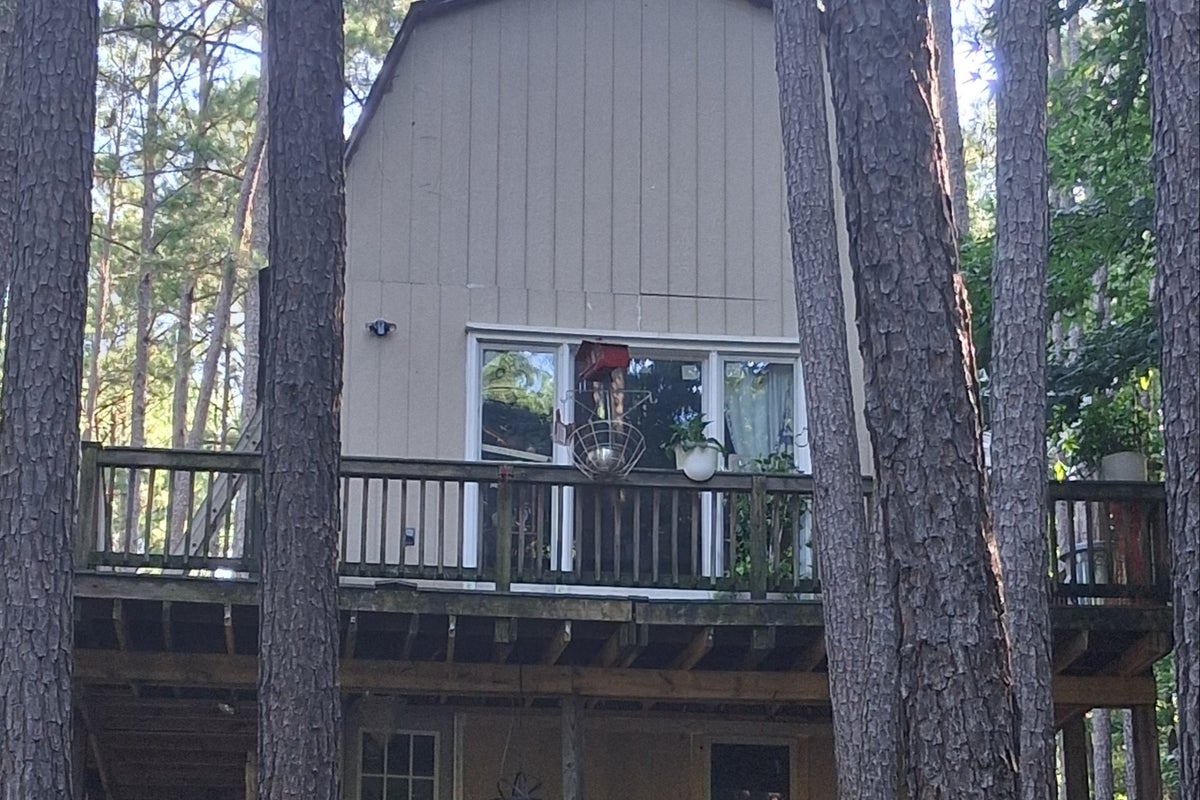
Mom-of-three Michelle Taylor made a big move to a small rural town in Georgia fresh on the heels of her divorce. In the process, she said goodbye to her 1,800-square-foot house and hello to her new home: A two-story shed from Home Depot that measured only 256 square feet.
Seeking a fresh start, Taylor bought 10 acres of land in Georgia, with a semi-furnished, 16×16 shed already on the property. With just one bathroom, a living room, a kitchen, and no bedrooms, the challenges of making that space work for a family of four were abundantly clear. So Taylor and her dad got busy renovating.
Taylor is one of many to take a leap of fate into a tiny home, a movement that continues to gain momentum. Many big-name retailers are aware of the trend and have begun selling small houses, complete with bedrooms, bathrooms, and kitchens. Amazon has a two-story portable Prefab (meaning premade) house for $40,000, and a one-story “Luxury Tiny Home” for $9,280. Home Depot, too, sells tiny homes for anywhere between $20,000 and $100,00, with costs varying based on the size you get.
Sure, it may sound enticing since the cost of a tiny home is often less than the mortgage on a house, depending on location. But what’s actually the big appeal about these small spaces?
For starters, Taylor says it’s much easier and cheaper to maintain than her nearly 2,000-square-foot house.
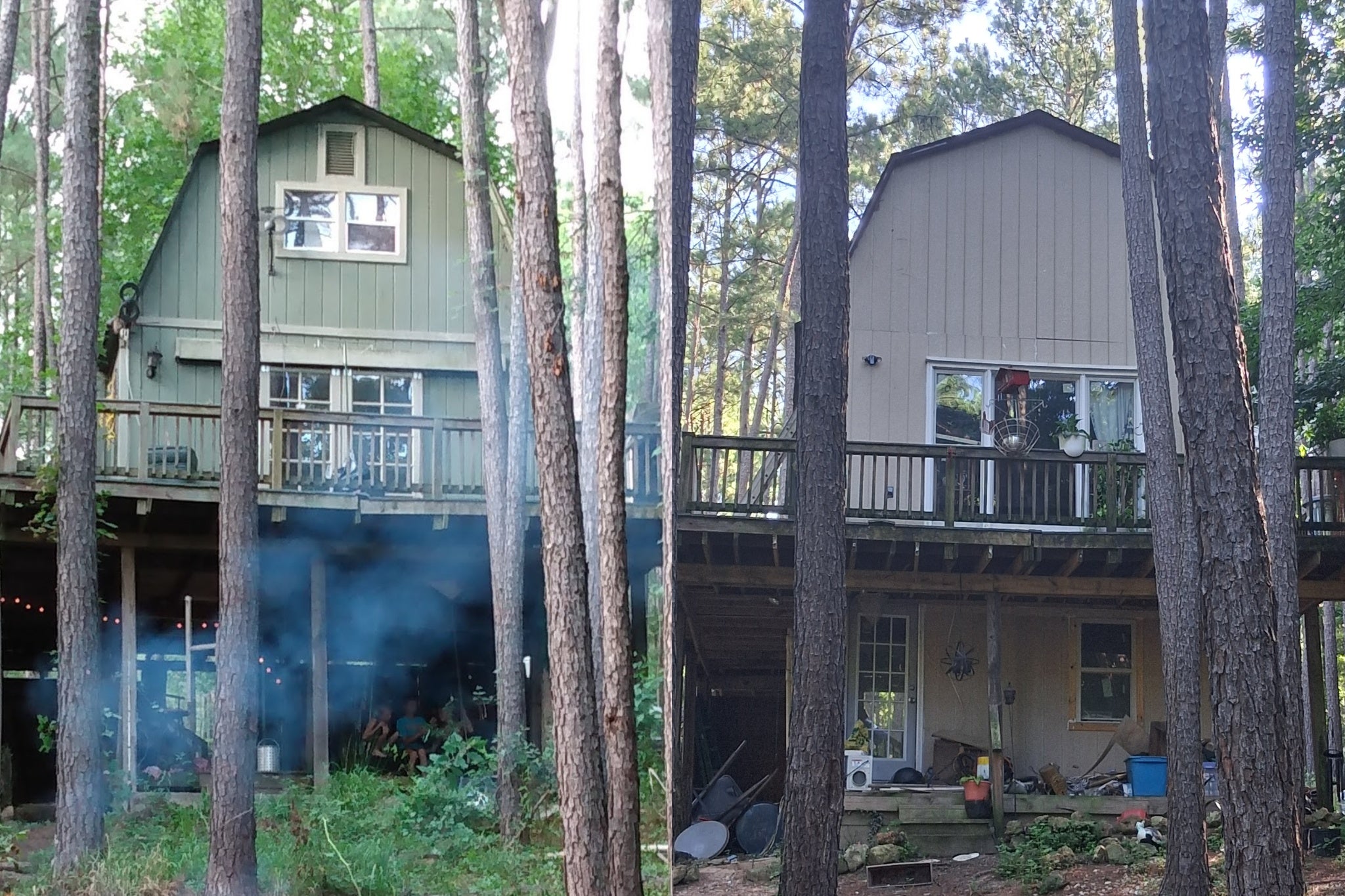
“ After only an hour, I can have the entire house clean, top to bottom,” she tells The Independent. “Living here also kind of minimizes the amount of stuff that you own, which, in the long run, is a benefit because you’re not spending as much time, energy, or money maintaining and keeping everything.”
Still, after renovations, the home is significantly larger than when Taylor purchased the property. When Taylor moved into the Home Depot shed in 2021, it sat like a treehouse, with a deep deck underneath. So she converted that deck into the bottom floor of the two-story shed, making it a three-story tiny home. She also added more square footage to the top floors of the house.
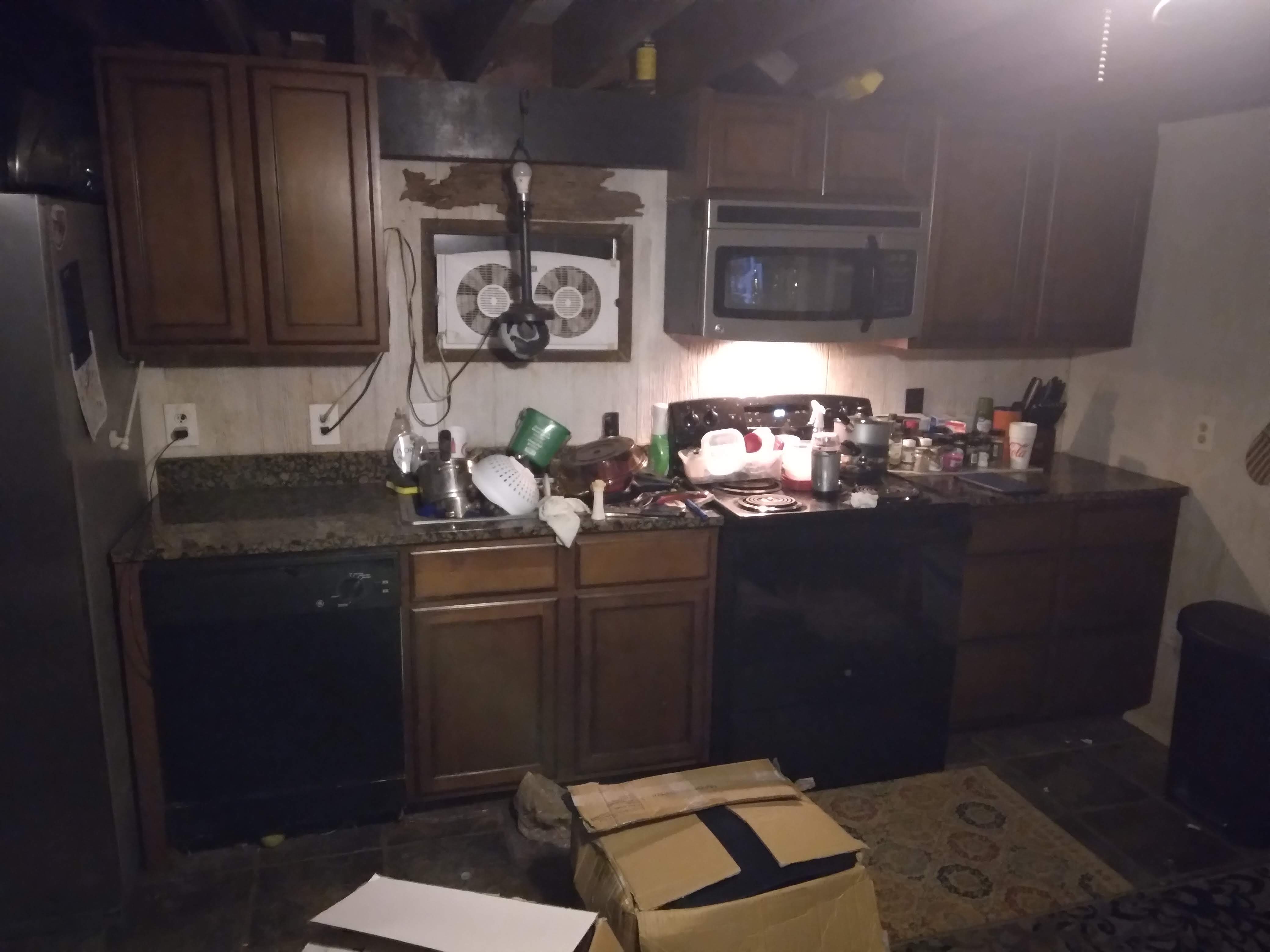
“We wanted to give enough room for the boys to have individual bedrooms,” she explains. “The kitchen and the living room are one room combined on the second floor. And the bedrooms are all on the first and third floors.”
With time, patience, and hard work, Taylor’s shed became a four-bedroom, two bathroom home, with the top two floors measuring at 384 square feet and the first floor at 256 square feet. It wasn’t an easy transformation for Taylor, especially with her children, who are teenagers now, living in the home during the renovations.
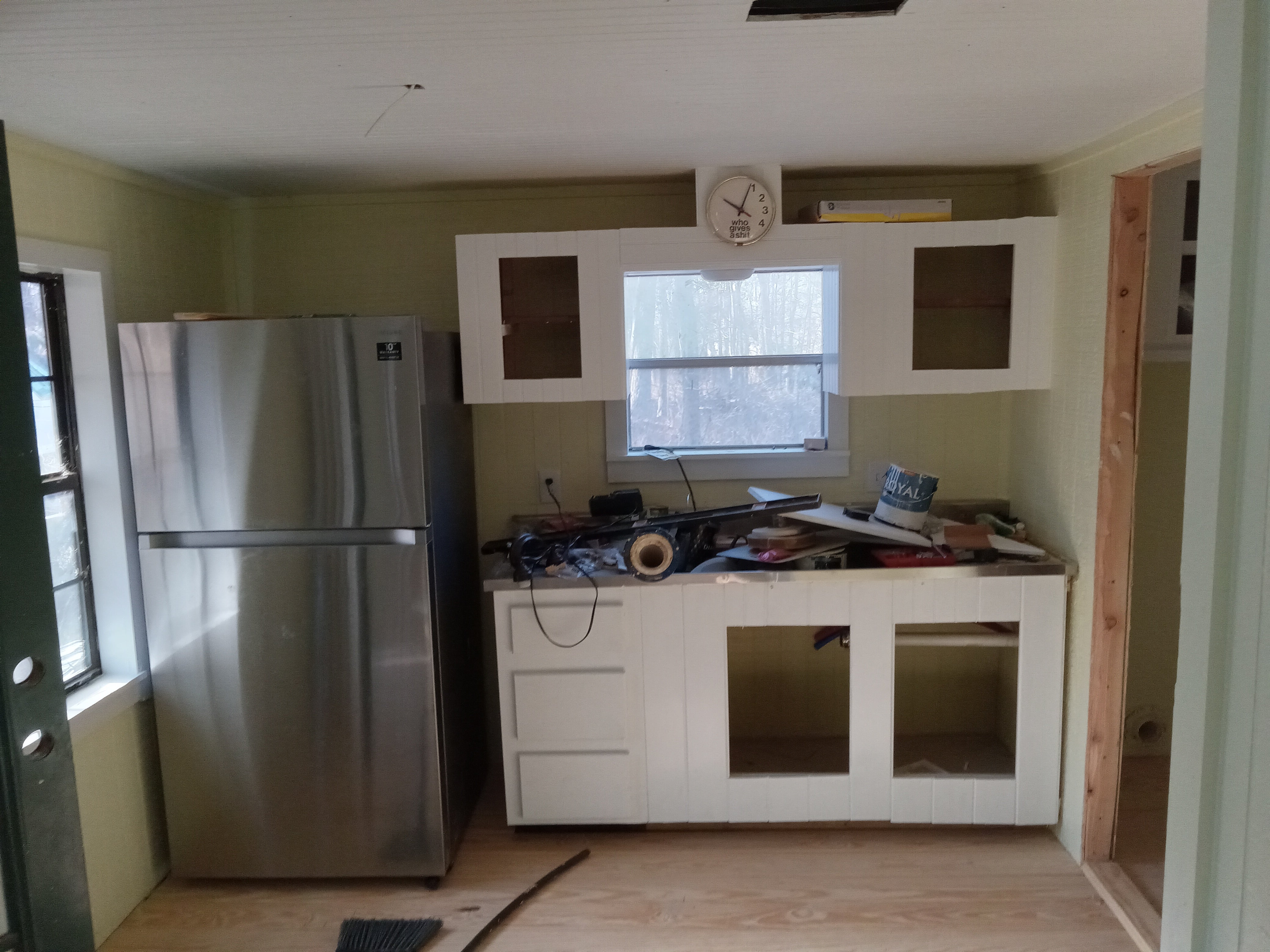
And while it’s not picture-perfect yet — Taylor still plans to paint her children’s bedroom walls and put up the trim — the space has everything her family needs.
Meanwhile, father of three Jeremy Collins, based in Murphysboro, Illinois, took a similar approach to fulfilling his dream of building a tiny home. Following his divorce last year, Collins began transforming a high-cube shipping container, measuring 320 square feet, into a one-bedroom home. The small space is equipped with a stackable washer-dryer, 60-inch windows, a full bathroom, a kitchen, and a living area.
Currently, he’s living a few miles away from the yet-to-be-completed home, which will be finished with the help of his teenage twin sons, who stepped in to do some of the manual labor earlier this year.
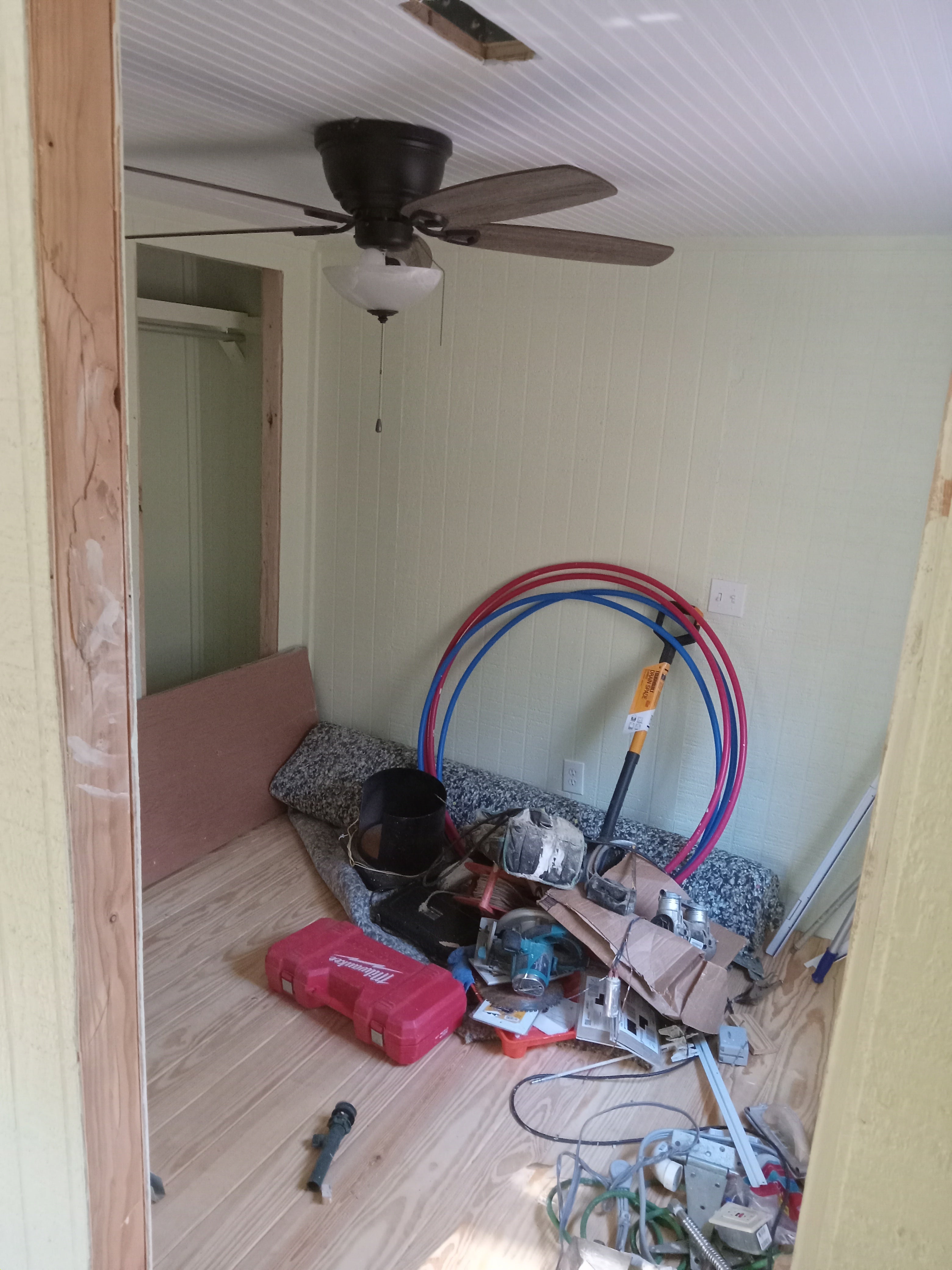
Collins has never been attracted to the idea of buying a tiny home online, since essentials like installing gas, plumbing, and electricity are not included in the purchase. The house may also be trickier to assemble and have much smaller rooms than usual. So, the Illinois native argues that he’s getting more bang for his buck by building the space himself.
“When you get those homes online, there are no appliances. It’s missing this and that,” he says. “It’s not something that could keep you for 20 to 30 years. And when you add up what you actually need to make it a living home, that number supersedes what it would cost to build one. My home is built on sustainability, low maintenance, and low overall cost.”
This way of living and thinking is only expanding, with the global tiny home market valued at $21.93 billion in 2024, according to Business Research Insights. The market is expected to grow to $29.9 billion by 2033.
The cost of building a regular home in the U.S. in April 2025 was $503,800, according to data from the Federal Reserve Bank of St. Louis. And that’s a huge investment that many tiny home builders have never had to consider.
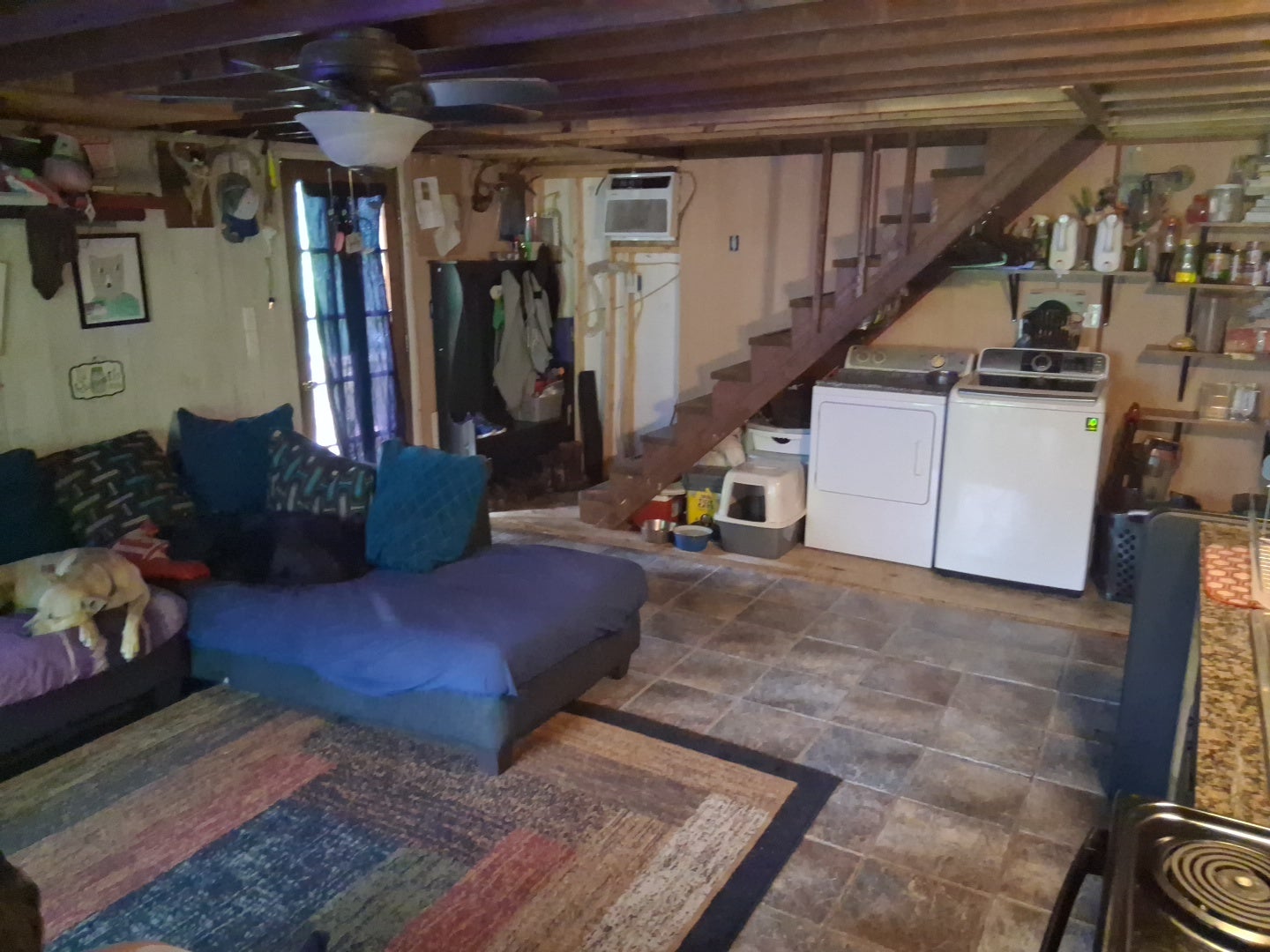
Collins says he spent an average of about $36,700 to build his tiny house throughout the last year, with plans to sell it for anywhere between $59,000 and $69,000 — and he already has an interested buyer. However, he still absolutely sees value in building another home to live in one day, or multiple houses for more people to reside in.
“ I used to live in an almost 5,000 square foot house with 10 acres. When I got divorced, I had to put all that stuff in storage, and I moved to a place that was a small apartment,” he explains. “Now I realize that in a tiny home, in a rural town, I spend more time with my kids. I’ll hit the kayak more because I don’t have all the distractions and stuff.”
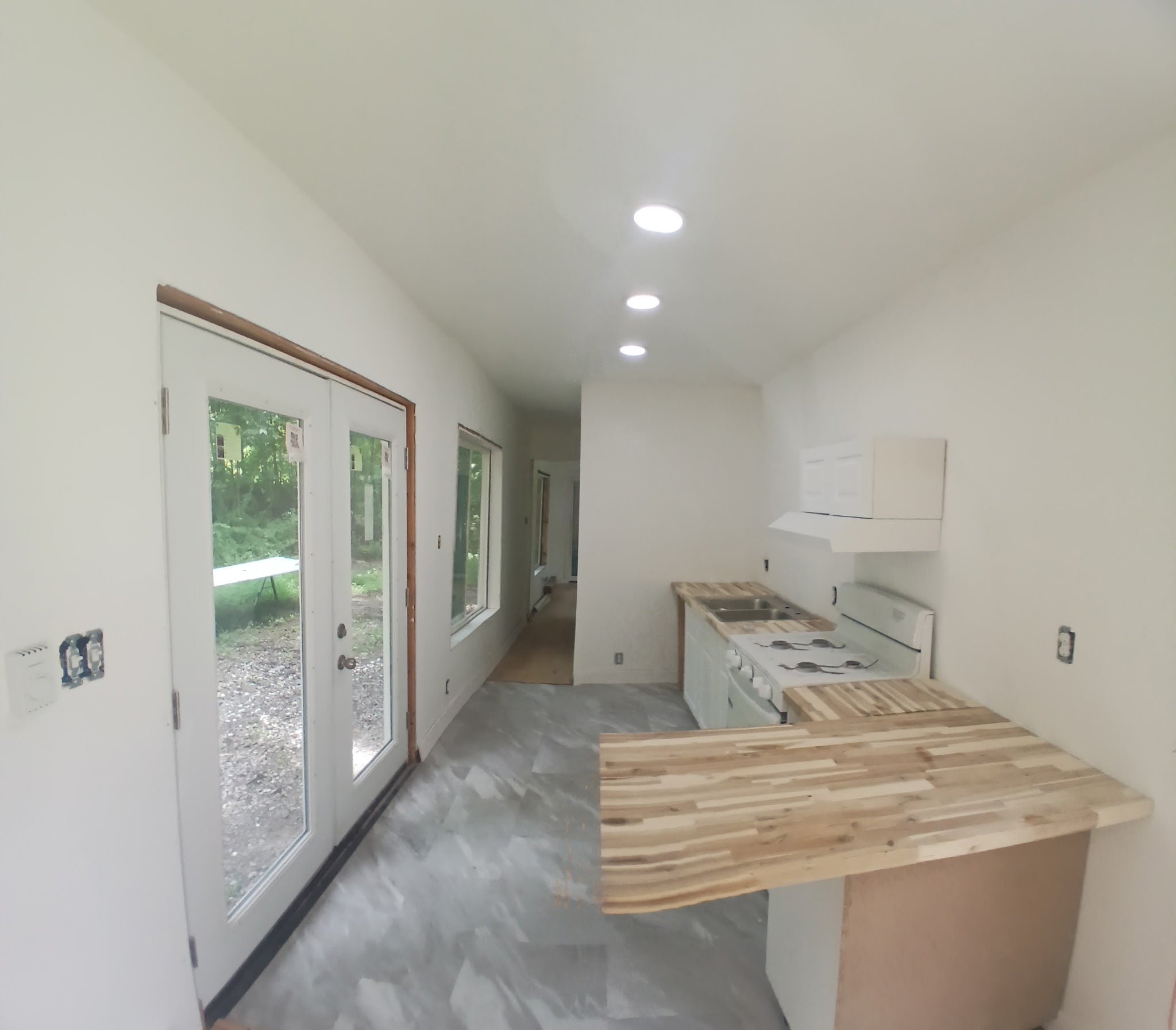
Taylor, too, sees the financial benefits of having a tiny home, since it was cheaper to renovate the Home Depot shed on her plot of land than to buy a small home online. With utilities and Wifi included, Taylor pays only $600 to $800 a month to maintain her tiny home. She knows that this price is a steal, despite her $25,000 investment in renovations.
“I spend less a month on everything like utilities, or updating my curtains, than I would on a two-bedroom apartment,” she said. As a result, Taylor is now financially able to go on hiking and camping trips throughout the year with her children, without having to worry about working 80 hours a week to pay the bills.
Add that to the fact that her skills as a handywoman are also paying off in the business of tiny homes. On her property, she’s renting out a second tiny house that she built from scratch; a perfect space for one person. Outfitted with a couch, utilities, kitchen appliances, and internet included, she charges renters between $600 and $800 a month.
Inside her former Home Depot shed-turned-home, Taylor’s found both financial and personal benefits that she didn’t have in a bigger space.
“My kids have their own room and privacy, but if they want to do any physical play, they have to come downstairs or go outside,” she said. “So I feel like I see my kids more than my friends, who have 2,000 square foot homes, see theirs.”
[title_words_as_hashtags



